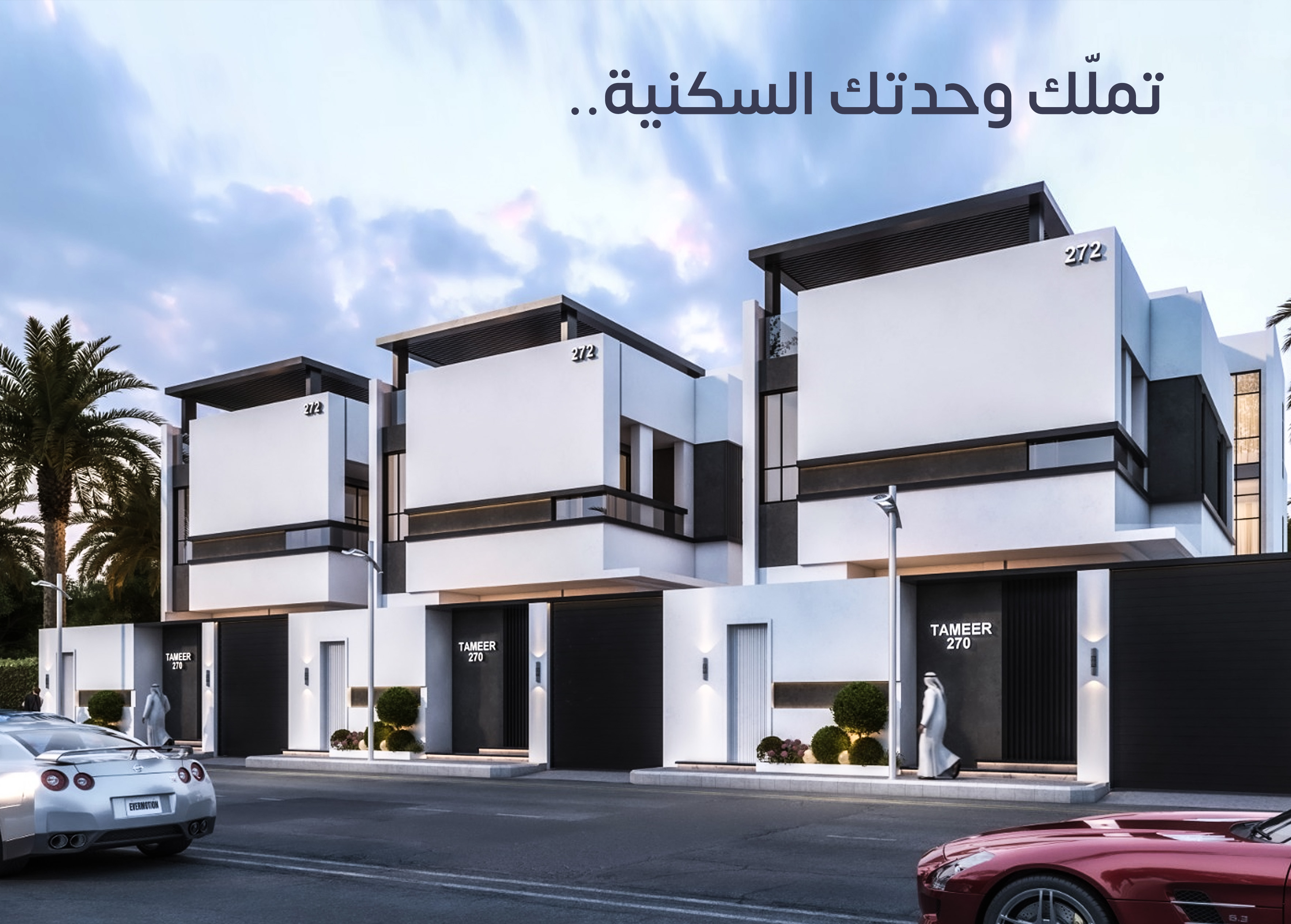
TAMEER 56
Tameer 56
Villa Land Area: 330m²
Built-in Area: 650 m²
Quantity of Villa
3
Facade: South
Street: 15 meters wide
Building Type: Independent Villas
Number of Floors: Two floors and annex
Villa Components
- Ground Floor:
- 2 living rooms + dining room + hall + 2 bathrooms + kitchen + maid's room
- First Floor: 4 bedrooms with bathrooms
- Master bedroom with walk-in closet and bathroom
- Rooms with separate bathrooms
- Service kitchen
- 2 bedrooms with bathrooms and dressing room
- Annex Floor:
- 2 bedrooms with shared bathrooms + gymnasium + main roof
Features
- Engineering supervision according to sustainable building standards.
- 10-year structural warranty.
- 2-year warranty for plumbing and electrical extensions.
- Ducted air conditioning for the ground floor, master bedroom, and duplex area.
- Instant water heater for all bathrooms.
- Central vacuum cleaner.
- Central speakers.
- Surveillance camera extensions.
- CAT6 ceiling internet booster extensions.
- Car garage.
- 2.5x7 swimming pool.
- Elevator.
- Suspended restroom seats on the ground floor and master bedroom.
- Motion-sensor restroom lighting.
- Distinctive ceiling heights.
- 30-ton main water tank.
- 24-ton septic tank.
Download profile. Click here.
To access the site, click here.




